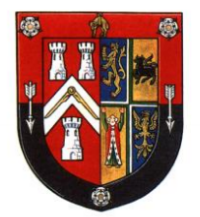Entering the Hall through the imposing lobby, with the lift to the upper floors, you can then proceed into the large bar area.
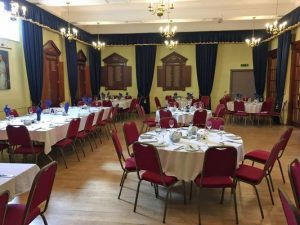
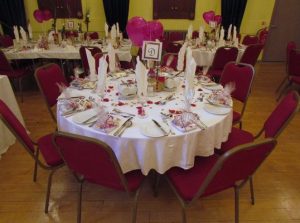
To the left is the dining room, which can seat up to 100 diners using a mixture of round or rectangular tables, depending on the event.
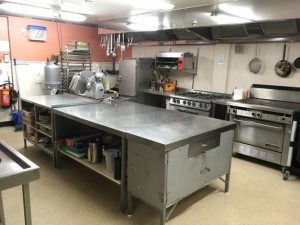
To the rear is the large and fully equipped kitchen. Our in-house chefs pride themselves in serving freshly prepared and cooked food and can cater for all menu requests.
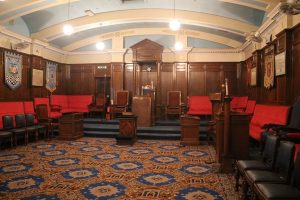
At the top of the building is the main lodge room. This can also be used for meetings and conferences, with seating for up to to 100, depending on layout. An unusual feature of this room is the carpet (lodge rooms normally have a black and white chequered floor). Made specially for the room, we only know of one other carpet in the same pattern in Howarth masonic hall.
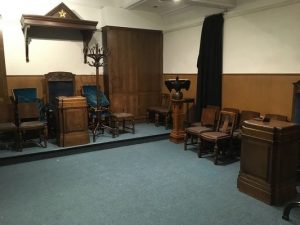
There is also a small lodge room, which was the only meeting place in the original building. This can also be set up for a conference, seating up to 40 comfortably.
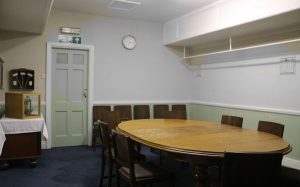
The Board Room on the first floor is good for formal meetings, with seating for up to 16 round the table and space for additional seating. To the rear are additional toilets.
Following the installation of a lift, there is now step free access to all floors in the Hall.
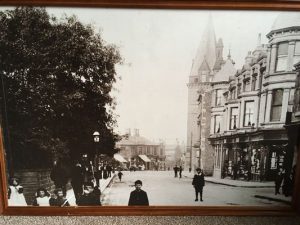
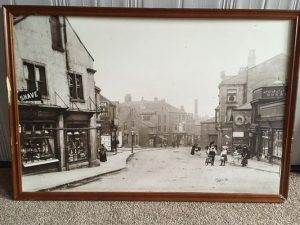
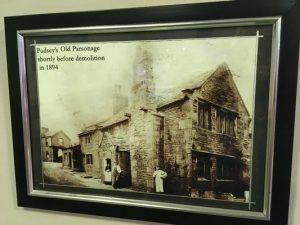
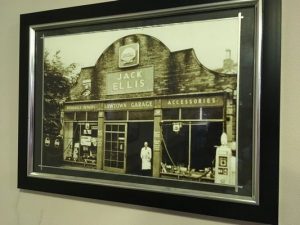
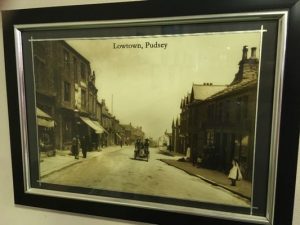
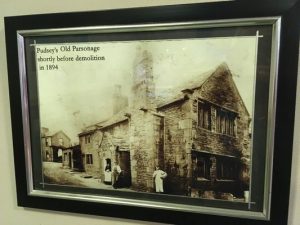
In the bar area there are a set of fascinating photographs of old Pudsey, some of which are shown above.
The Hall is an unusual, delightful and well equipped place to hold a variety of social events
